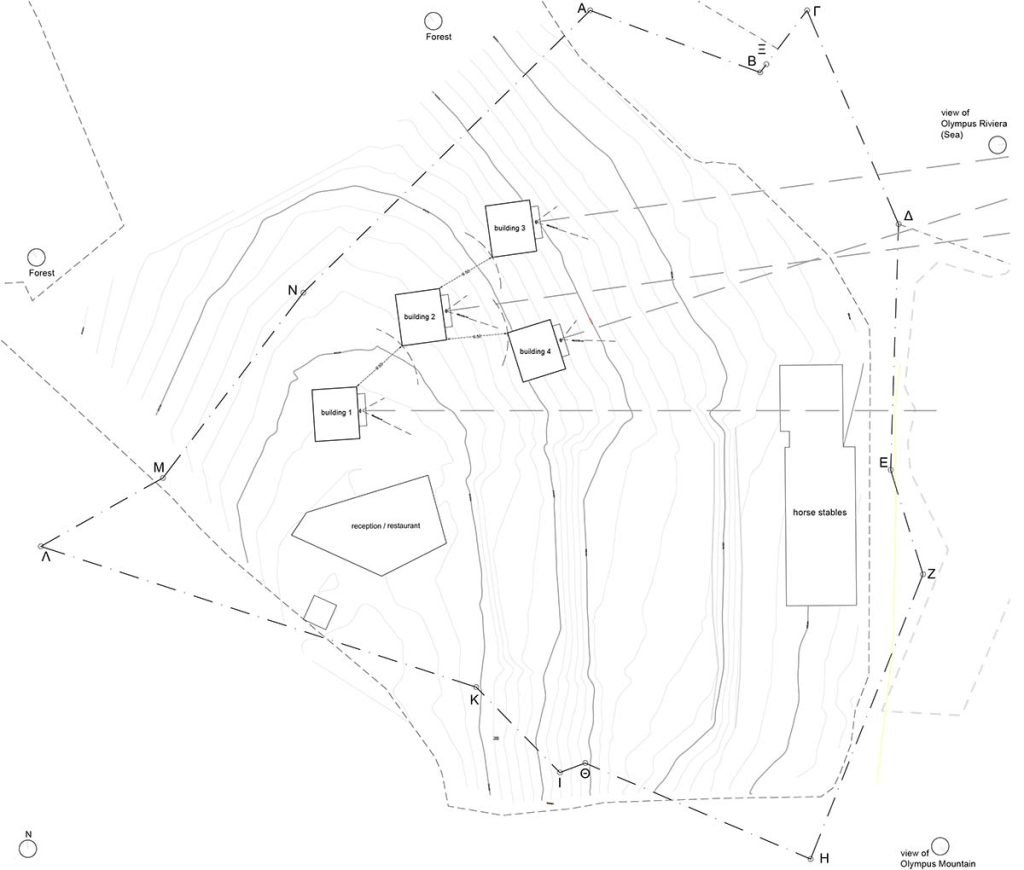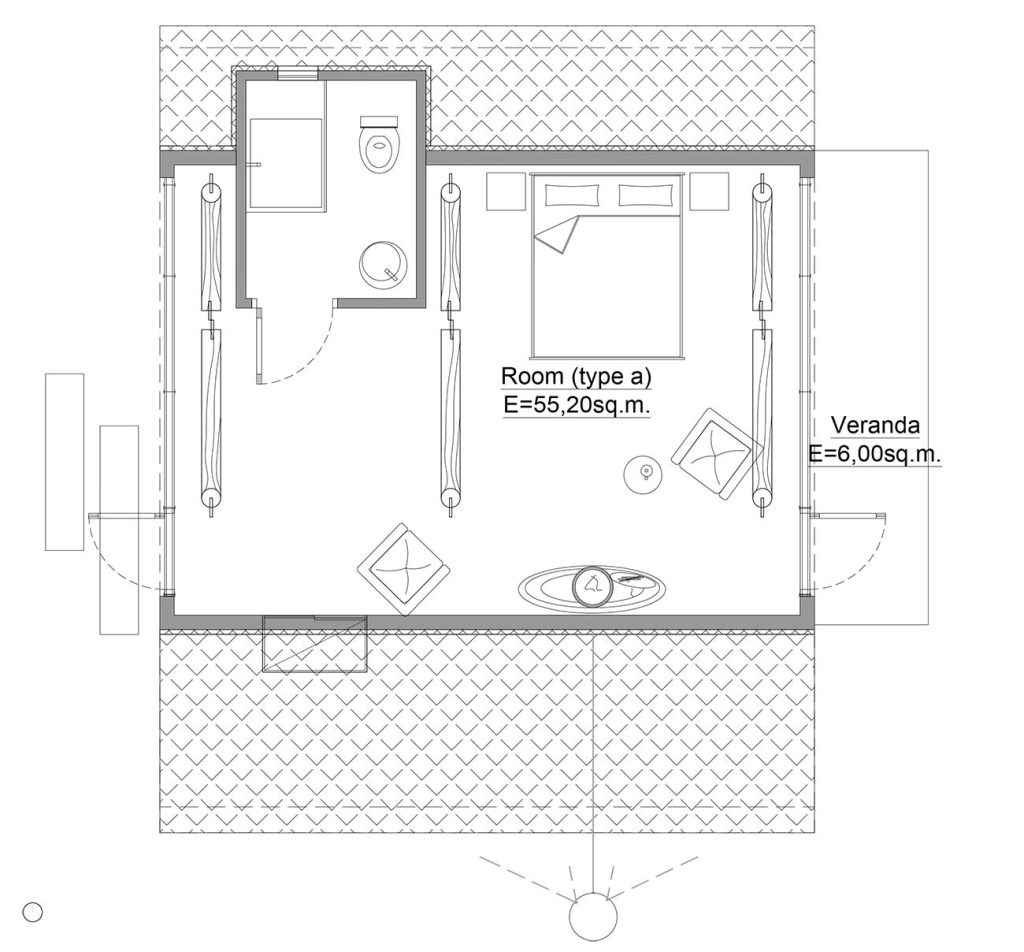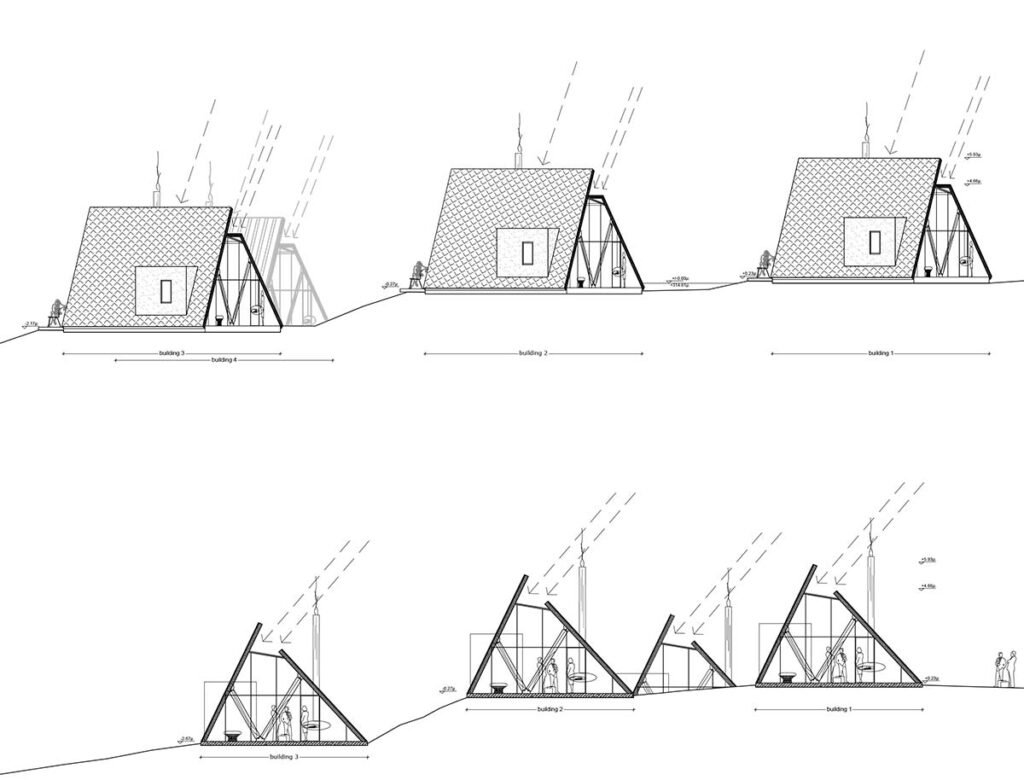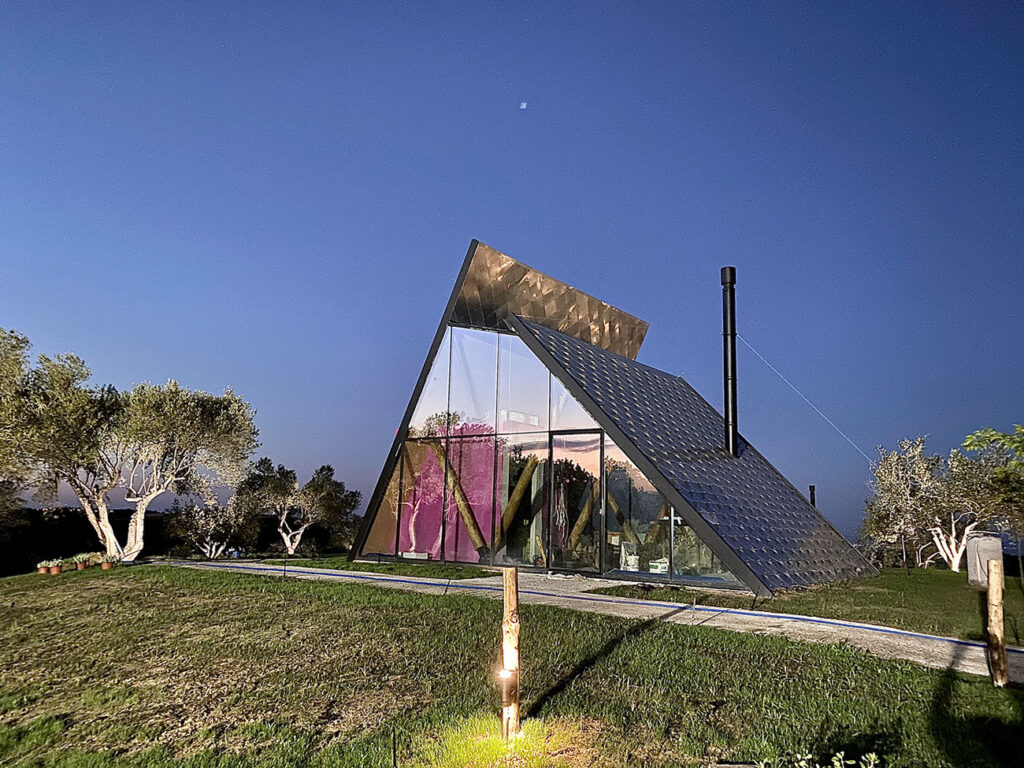Συμμετοχή στον Αρχιτεκτονικό Διαγωνισμό DOMA 2021 ‘The Trolls’ Project 4 Luxury Cabins in Hotel in Katerini
• Inspiration
Going through the 10min. pathway from the motorway to the site, you walk through the agricultural fields and the forest. Your feelings covered by tranquillity and calmness and at the same time you feel scared and anxious. That radical alternation of my feelings brought up on my mind ‘The Troll’, that plastic doll with the furry up-combed hair. A figure that looks so ugly and scary and at the same time you want to protect it and to hold it into your hands.
The ‘Troll’ Figure inspired me to design a Cabin which looks like ugly and cold because of the sharp metals and the upside metal panels in irregular angle, like the ugly face and the furryup-combed hair of the doll, and on the contrary to design a enclosured shape that represents our hands holding and protecting that little creature.
• Design Goal
“My design goal was set, visitors to be captured by nature on an open-view side tranquil cabin form, that harmonises the beauty of nature and the clear view with the surrounding environment.”
• Design Principles
The Hotel, located in the remote village of Trilofos in Katerini, is formed of 4 cabins scattered over the site on a clear view hill. The striking view from the site to the landscapes and the pollution-free fields are the greatest assets. In additional, their locations determined based on the most appealing views firstly of Olympus Mountain and secondly of Olympus Riviera along the seaside, while their location minimises disruption to trees.
Hotel’s main activity to visitors is Horse-Riding, considering that the horse stables and the practice arena are within walking distance from the Cabins. The horse stables connecting directly to the designated path- ways to the surrounding forrest.
Designed a simple form for the cabins, with a steep seperated pitched roof. One side with 45o degrees and the other side with 62o degrees.
The intermidiate single transparent roof provides skylight.
Windows are located uniquely in each structure to make the most of specific views, ranging from thin slit- like windows to skylights and large full-height side openings.
Each of these 4 Cabins serves as a single hotel room, with a bathroom and a veranda.
Simple fittings and wooden finishes have been used to make the rooms feel as spacious as possible, while keeping their volume to a minimum so as not to have too much presence in the environment.













